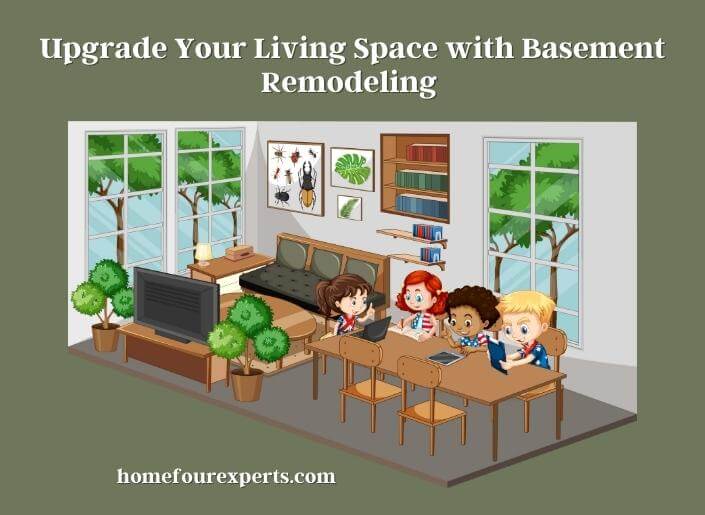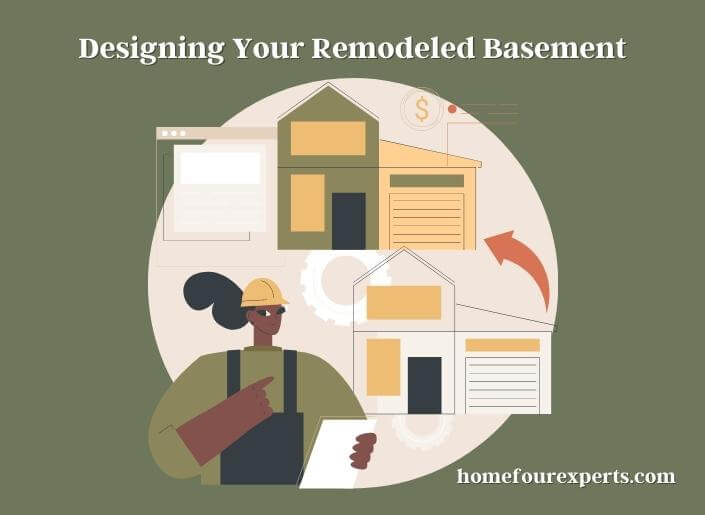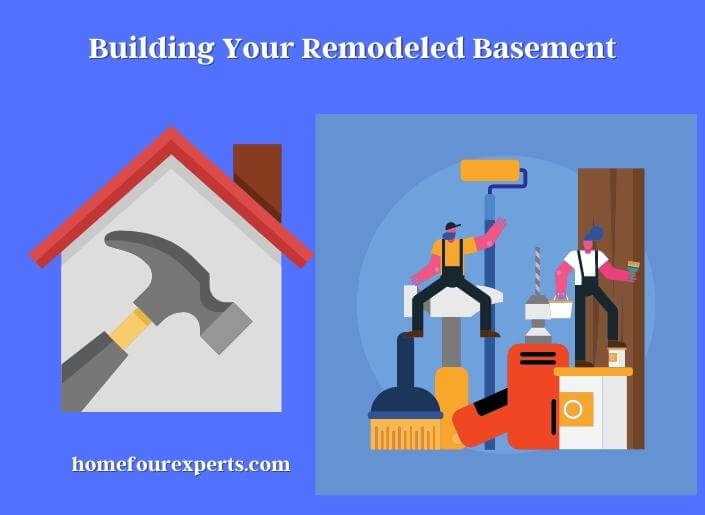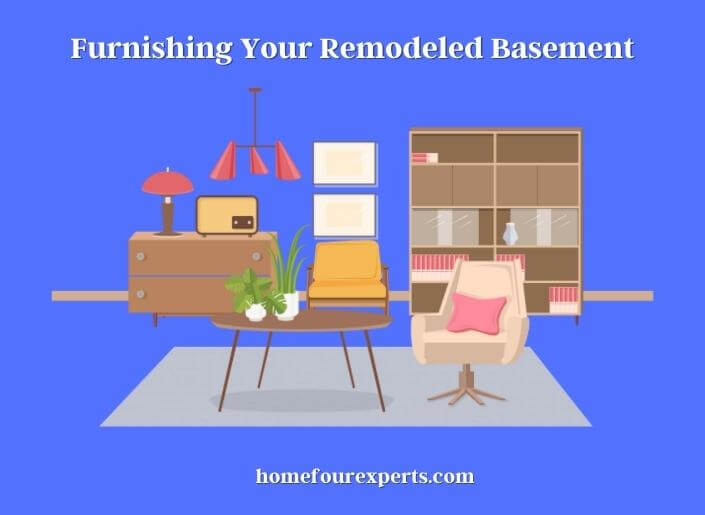Published on: February 27, 2023
Written by Eric Devin / Fact-checked by David Rowan
Are you looking to add more living space to your home? Have you considered basement remodeling? Your basement may be currently used for storage or as a laundry room, but with the right planning and design, it can become a valuable addition to your living space.

A remodeled basement can provide you with a comfortable and functional space for a variety of purposes, such as a home theatre, a home gym, a guest suite, or even an additional living room. Whether you’re a DIY enthusiast or prefer to hire a professional contractor, this guide will help you upgrade your living space and make the most of your basement.
Planning Your Basement Remodel
Before you start your basement remodeling project, it’s important to plan carefully to ensure a successful outcome. Proper planning will help you avoid costly mistakes and ensure that your remodeled basement meets your needs and expectations. Here are some key factors to consider before starting your project:
- Available space: One of the first things to consider when planning your basement remodel is the available space. The size and layout of your basement will determine the scope of the project and the types of features you can include. Measure your basement carefully to ensure accurate planning.
- Purpose of the remodel: What do you want to use your remodeled basement for? Do you want to create a home theatre, a home gym, a guest suite, or an additional living space? Knowing the purpose of the remodel will help you determine the necessary features and design elements.
- Budget: Remodeling your basement can be a significant investment, so it’s important to establish a realistic budget before you start. Consider all the expenses involved, such as materials, labor, permits, and any additional features you want to include.
- Hire a professional contractor: While DIY remodeling can be tempting, hiring a professional contractor is often the best way to ensure a successful outcome. Look for a contractor with experience in basement remodeling and check their references and credentials before hiring them.
Once you’ve considered these factors, you can start planning the details of your basement remodel. Here are some tips to help you with the planning process:
- Create a design plan: Create a detailed plan that includes the layout, features, and design elements of your remodeled basement. This will help you visualize the final outcome and make necessary adjustments before construction starts.
- Obtain necessary permits: Check with your local building department to determine what permits you need for your basement remodel. Obtaining the necessary permits is crucial to ensure that your project complies with local building codes and regulations.
- Set a timeline: Establish a realistic timeline for your project that takes into account all the necessary steps, from demolition to furnishing. This will help you stay on track and avoid delays.
Designing Your Remodeled Basement
Designing your remodeled basement is an exciting part of the project, as it allows you to transform the space into a functional and aesthetically pleasing area that meets your needs and preferences. Here are some key factors to consider when designing your remodeled basement:

Layout
The layout of your basement is an important factor to consider when designing your remodeled space. You want to make sure that the layout is functional and makes the best use of the available space. Consider factors such as traffic flow, lighting, and the location of any existing fixtures or mechanical systems.
Lighting
Lighting is crucial in any living space, and your basement is no exception. You may need to add additional lighting fixtures to brighten up the space and make it more inviting. Consider options such as recessed lighting, track lighting, or even natural light if you have windows or a walkout basement.
Flooring
The flooring you choose for your basement remodel can have a significant impact on the overall look and feel of the space. Consider options such as carpet, hardwood, tile, or even epoxy flooring, depending on your needs and preferences.
Wall Treatments
The walls of your remodeled basement can also be a design element. You can choose to paint the walls in a color that complements your overall design scheme or add texture with wallpaper or wainscoting.
Storage
Storage is often a concern in a basement remodel, as it may have previously been used for storage purposes. Consider built-in shelving or cabinets to help keep the space organized and clutter-free.
Furnishings
The furnishings you choose for your remodeled basement can make a significant impact on its overall design. Consider comfortable seating options for a home theatre or living room, exercise equipment for a home gym, or a guest bed and nightstand for a guest suite.
When designing your remodeled basement, you can create a space that is both functional and aesthetically pleasing. Don’t be afraid to get creative and let your personality shine through in your design choices!
Building Your Remodeled Basement
Once you’ve planned and designed your remodeled basement, it’s time to start building! Building a remodeled basement can be a complex project, so it’s important to work with experienced professionals to ensure a successful outcome. Here are some key factors to consider when building your remodeled basement:

Demolition: Depending on the scope of your project, you may need to demolish existing structures or walls to create the desired layout for your remodeled basement. Demolition work can be dangerous, so it’s important to hire a professional contractor with experience in this area.
Electrical and Plumbing: Your remodeled basement may require additional electrical or plumbing work to support new fixtures or appliances. Work with a licensed professional to ensure that all electrical and plumbing work is done safely and meets local building codes.
Framing and Insulation: Framing and insulation are important steps in building your remodeled basement. Proper framing will create a strong structure that supports the weight of walls and fixtures, while insulation will help regulate temperature and reduce noise.
Drywall and Flooring: Once framing and insulation are complete, it’s time to install drywall and flooring. Work with your contractor to choose materials that meet your needs and preferences while staying within your budget.
Fixtures and Appliances: The fixtures and appliances you choose for your remodeled basement will depend on their intended use. Consider adding a sink, shower, or toilet for a guest suite, or appliances and workout equipment for a home gym.
Finishing touches: The finishing touches can make a big difference in the overall look and feel of your remodeled basement. Consider adding a coat of paint, artwork, or decorative elements that complement your design scheme.
Remember to communicate regularly with your contractor and make adjustments as needed to ensure that the finished product meets your expectations.
Furnishing Your Remodeled Basement
Furnishing your remodeled basement is the fun part of the project, as it allows you to add your personal style and make the space comfortable and inviting. Here are some key factors to consider when furnishing your remodeled basement:

| Comfort | Your remodeled basement should be a comfortable space where you can relax and unwind. Consider comfortable seating options such as sofas, armchairs, and recliners, as well as cozy blankets and pillows. |
| Lighting | Lighting is also an important factor when furnishing your remodeled basement. Consider adding table lamps, floor lamps, or even string lights to create a cozy and inviting atmosphere. |
| Storage | Depending on the intended use of your remodeled basement, you may need to add storage options to keep the space organized and clutter-free. Consider bookshelves, cabinets, or storage ottomans. |
| Entertainment | If you plan to use your remodeled basement as an entertainment space, consider adding a television, sound system, and comfortable seating for movie nights or game nights with friends and family. |
| Decor | The decor you choose for your remodeled basement can tie the whole space together and make it feel like home. Consider adding artwork, decorative objects, or even a rug to add color and texture to the space. |
Don’t be afraid to get creative and let your personality shine through in your decor choices!
Common Questions Answers
How Much Does It Cost to Remodel a Basement?
The cost of remodeling a basement can vary widely depending on the scope of the project, materials used, and location. However, on average, a basement remodel can cost between $20,000 and $50,000.
Do I Need a Permit to Remodel My Basement?
In most cases, yes, you will need a permit to remodel your basement. Building codes and permit requirements vary by location, so be sure to check with your local building department before starting your project.
Can a Basement Be Remodeled if It Has Moisture Issues?
Yes, a basement can be remodeled even if it has moisture issues. However, it is important to address any moisture issues before starting the remodel to avoid future problems. Work with a professional contractor who has experience in addressing moisture issues in basements.
Will Remodeling My Basement Increase the Value of My Home?
Yes, remodeling your basement can increase the value of your home, particularly if it adds additional living space or functionality to the home. The extent of the increase in value will depend on the local real estate market and the quality of the remodel.
The Bottom Line
Basement remodeling is a fantastic way to upgrade your living space and add value to your home. Using the MECE framework of planning, designing, building, and furnishing your remodeled basement, you can create a space that meets your specific needs and reflects your personal style.
While the process of remodeling a basement can be challenging, the end result is well worth the effort. With careful planning and the help of a professional contractor, you can transform your basement into a beautiful, functional space that you and your family will love for years to come.
About This Writer

Hi, I am Eric Devin and I am a professional interior architect. Since childhood, I've always enjoyed DIY projects! And, I have loved to solve simple household problems using essential tools and equipment. I have also acquired a lot of information about basic household tools settings by working with contractors.